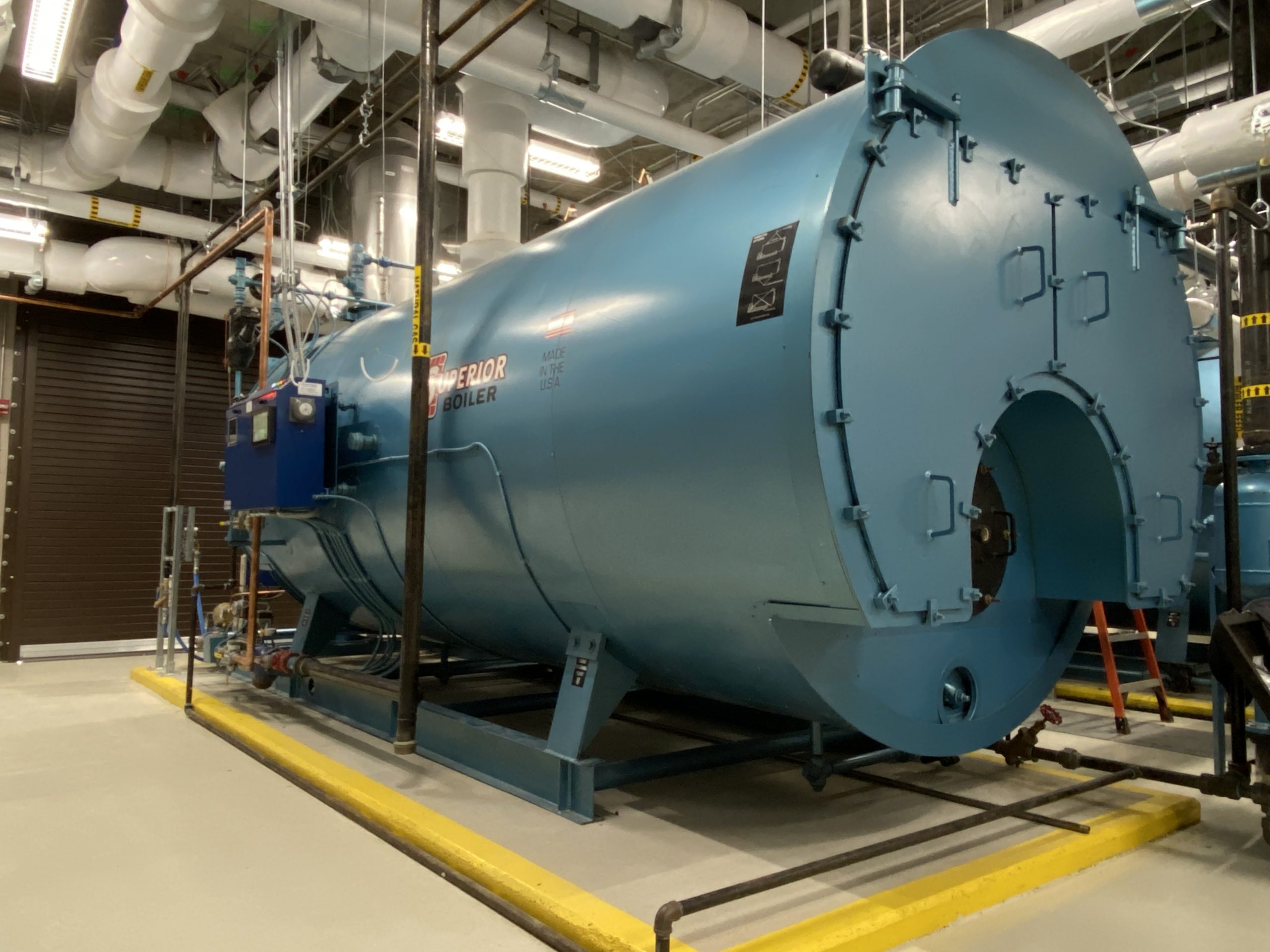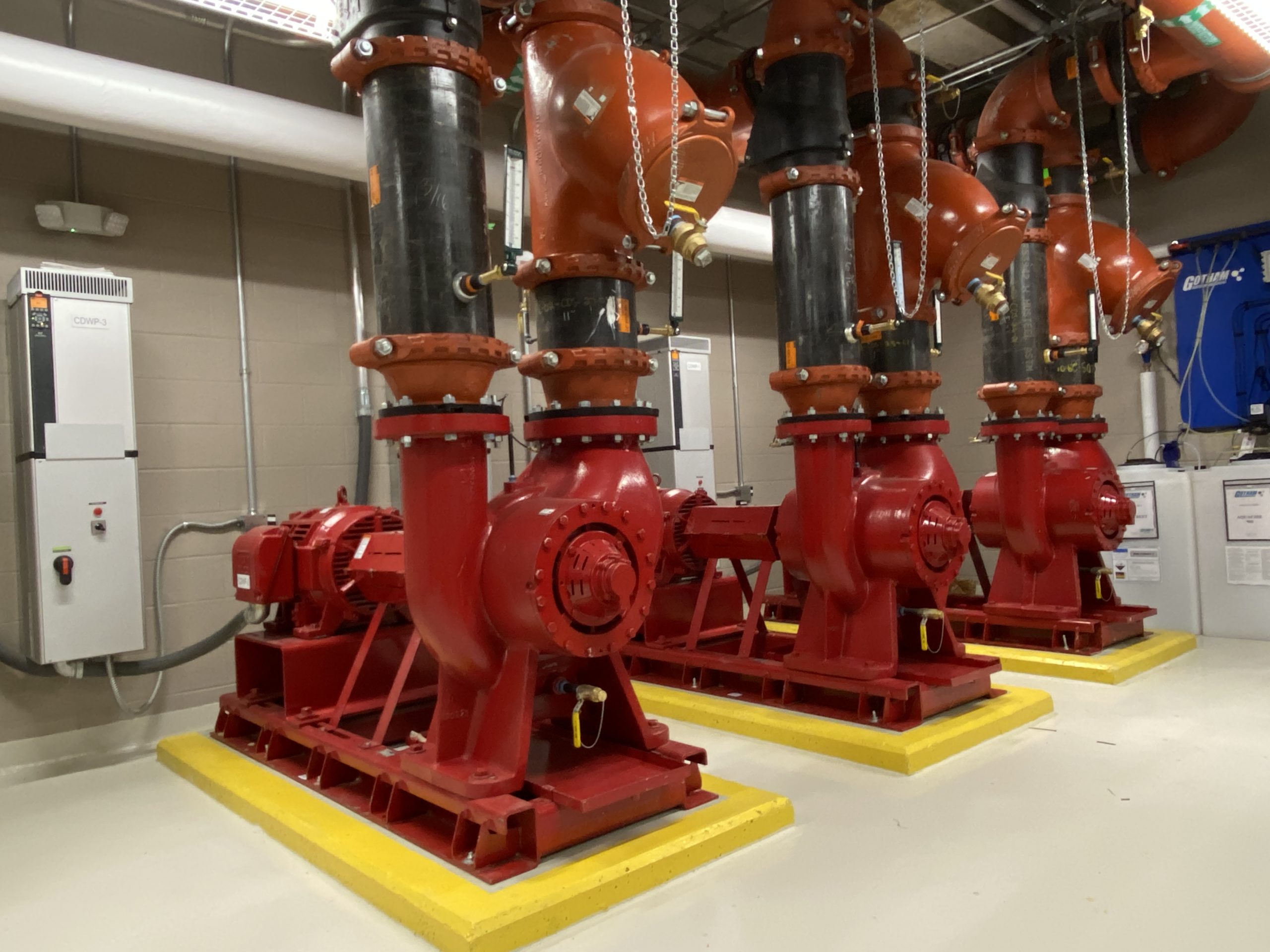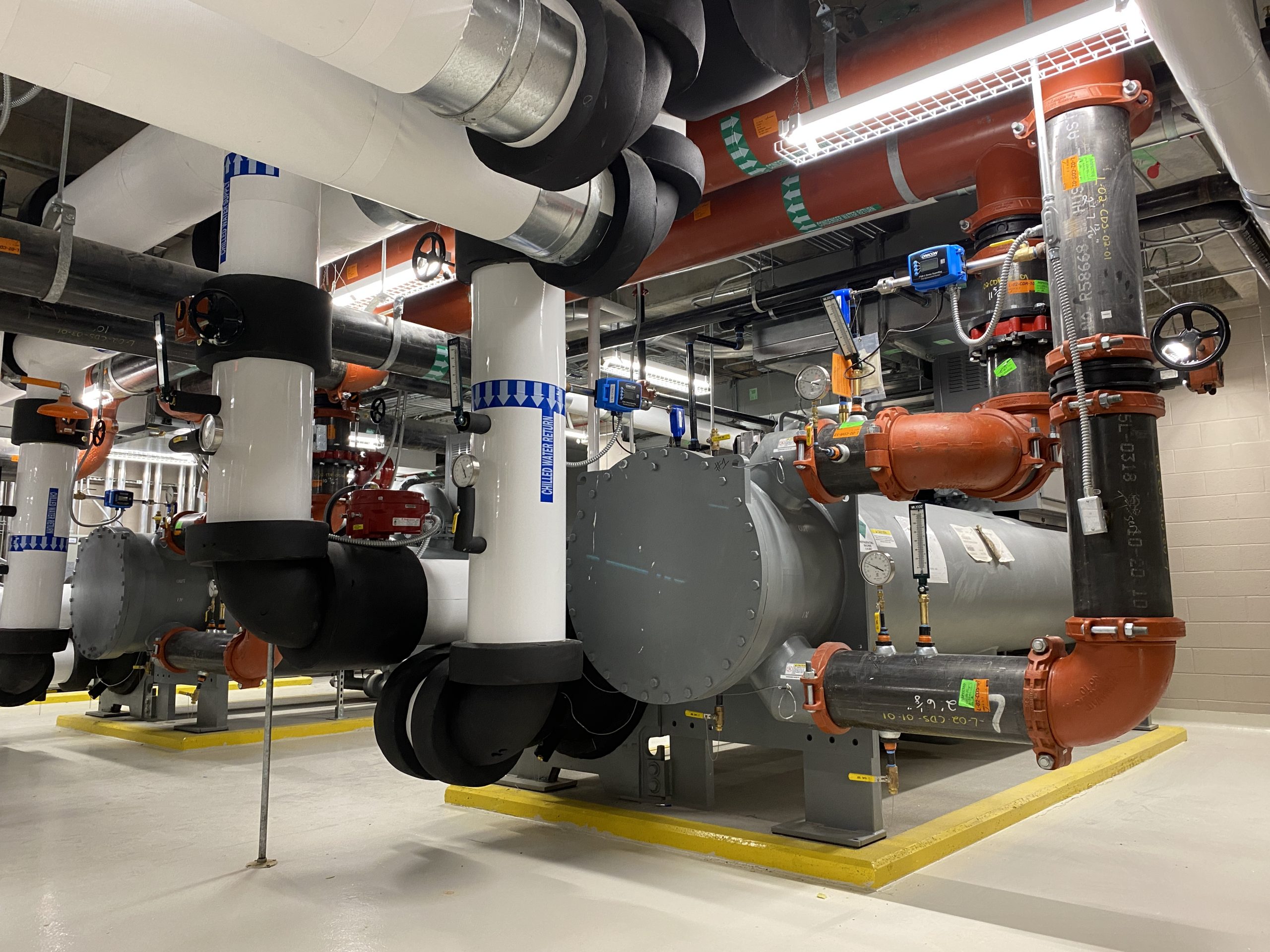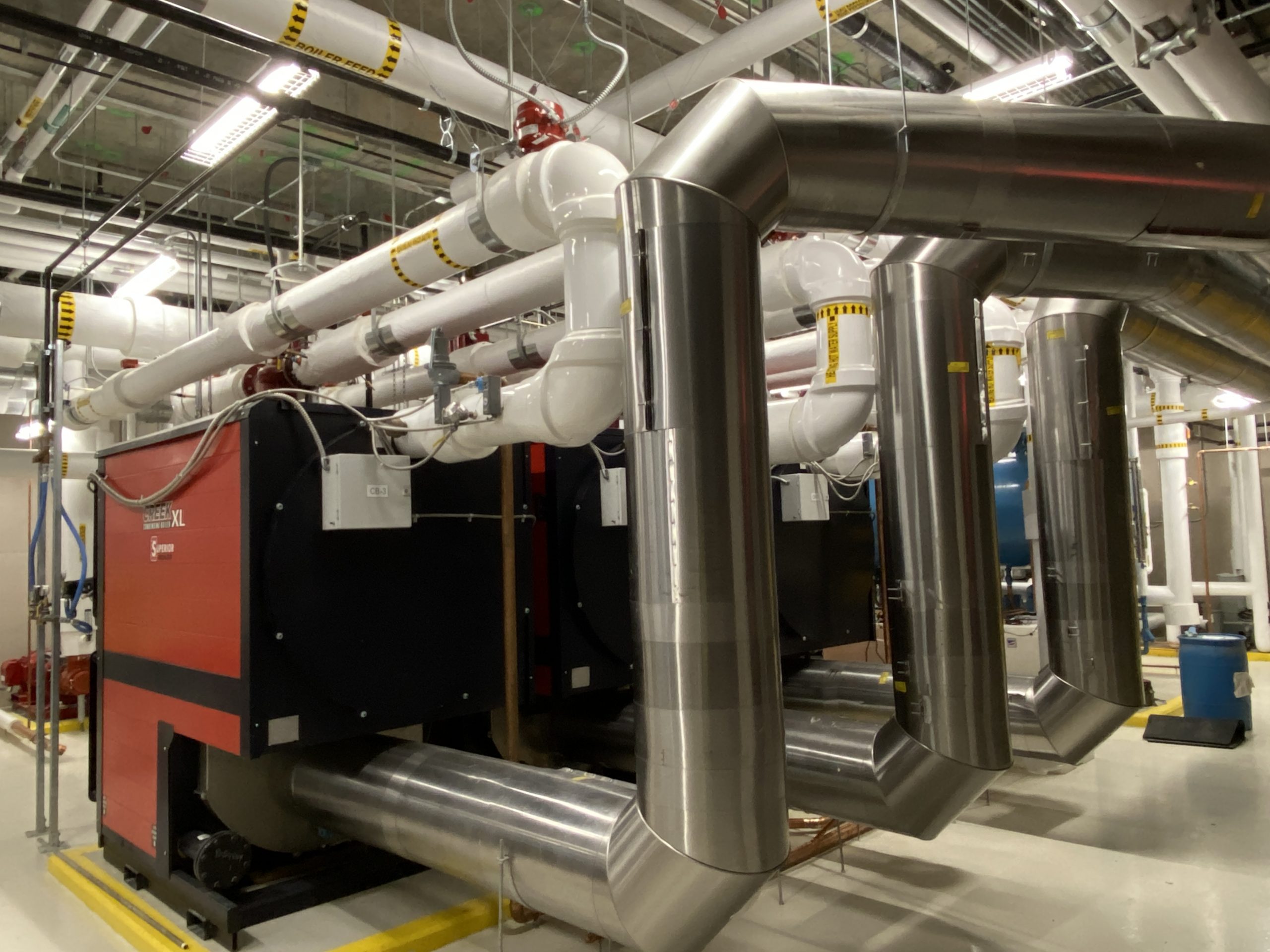
Appalachian Regional Healthcare System
Watauga Medical Center
Four (4) story addition to the existing hospital at the Watauga Medical Center, consisting of patient care space such as operating rooms, intake/exam rooms, ICU, and inpatient rooms.
Also upgraded with this project was the Central Energy Plant (see below) and new parking lot.
See ARHS Watauga Medical Center – Central Energy Plant
See ARHS Watauga Medical Center – Facility Condition Assessment




