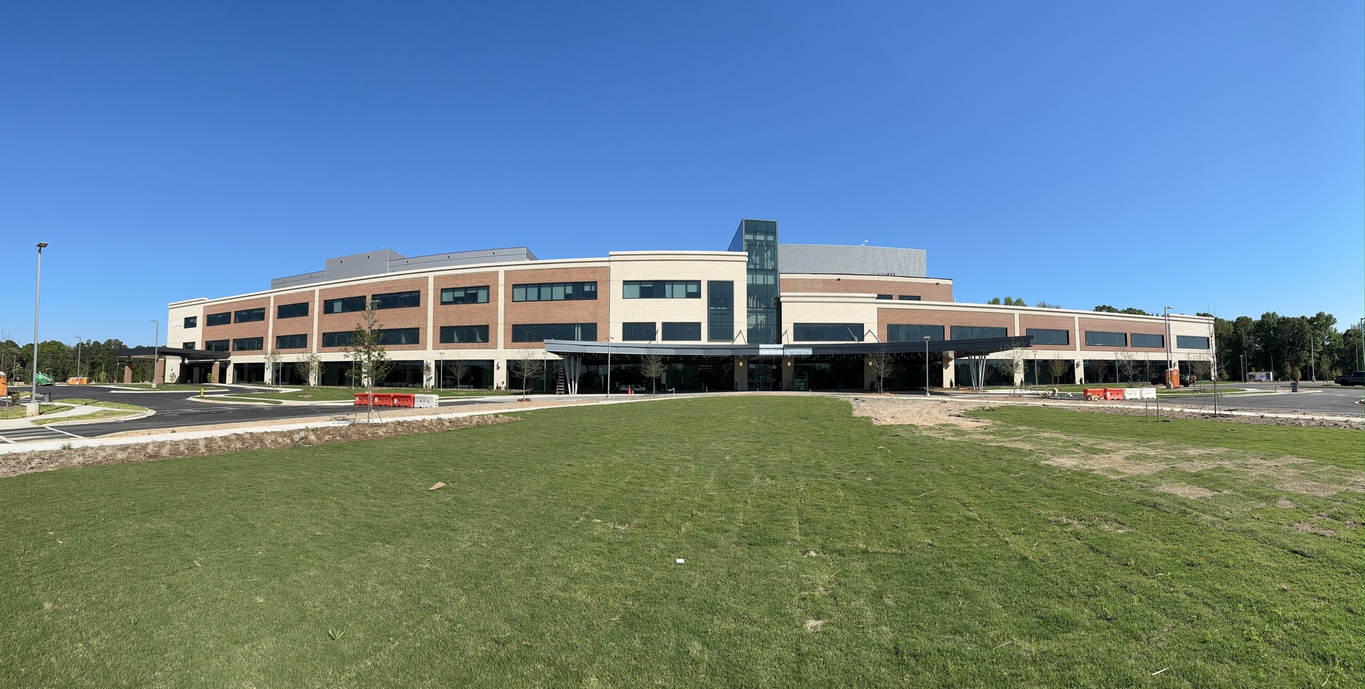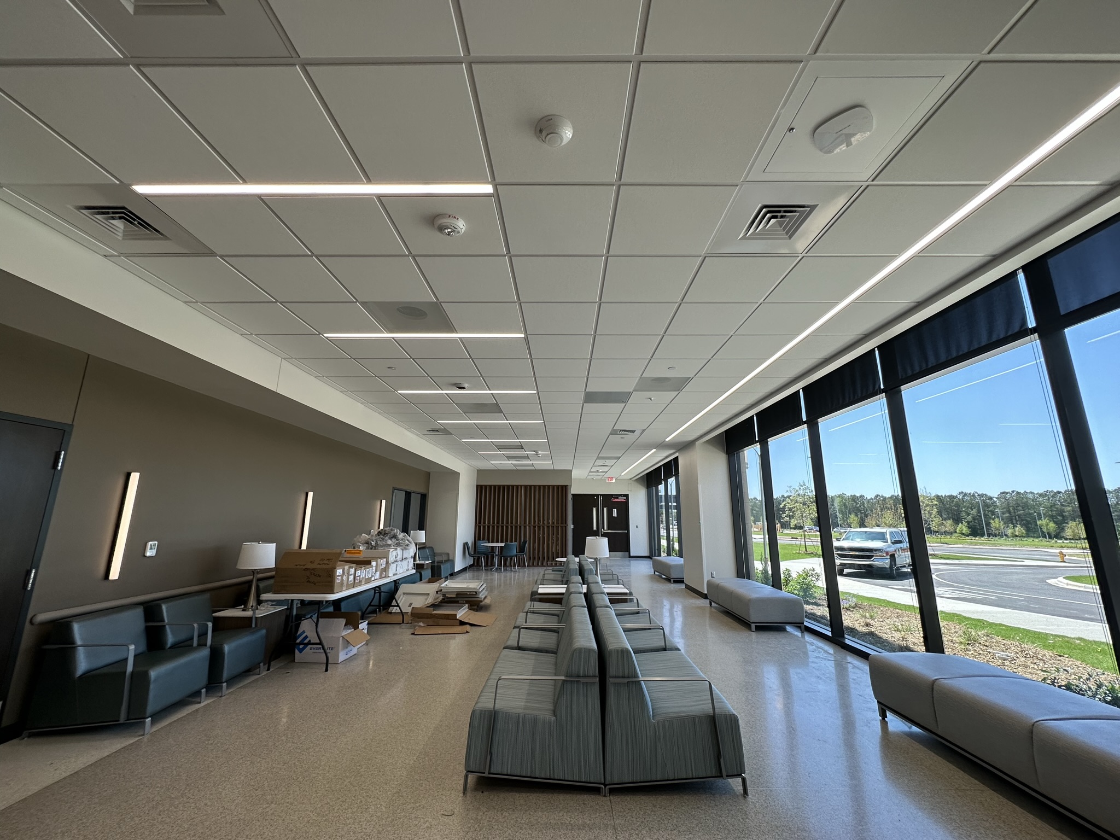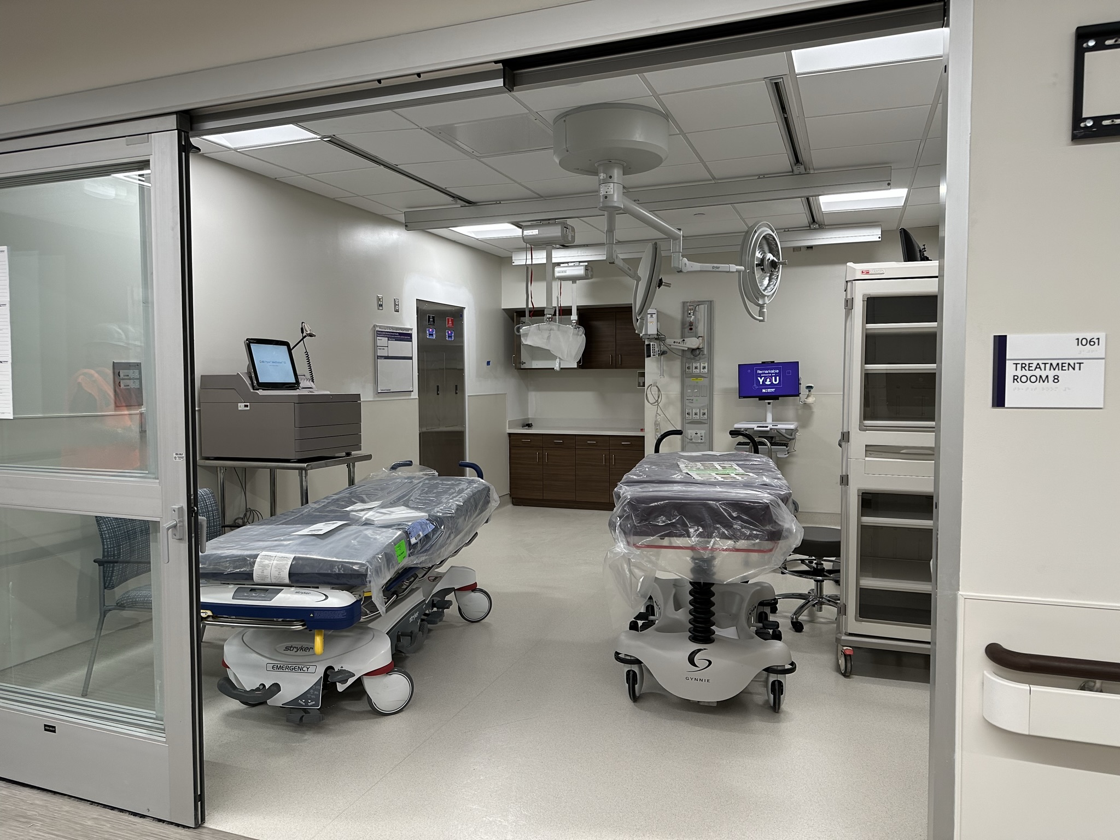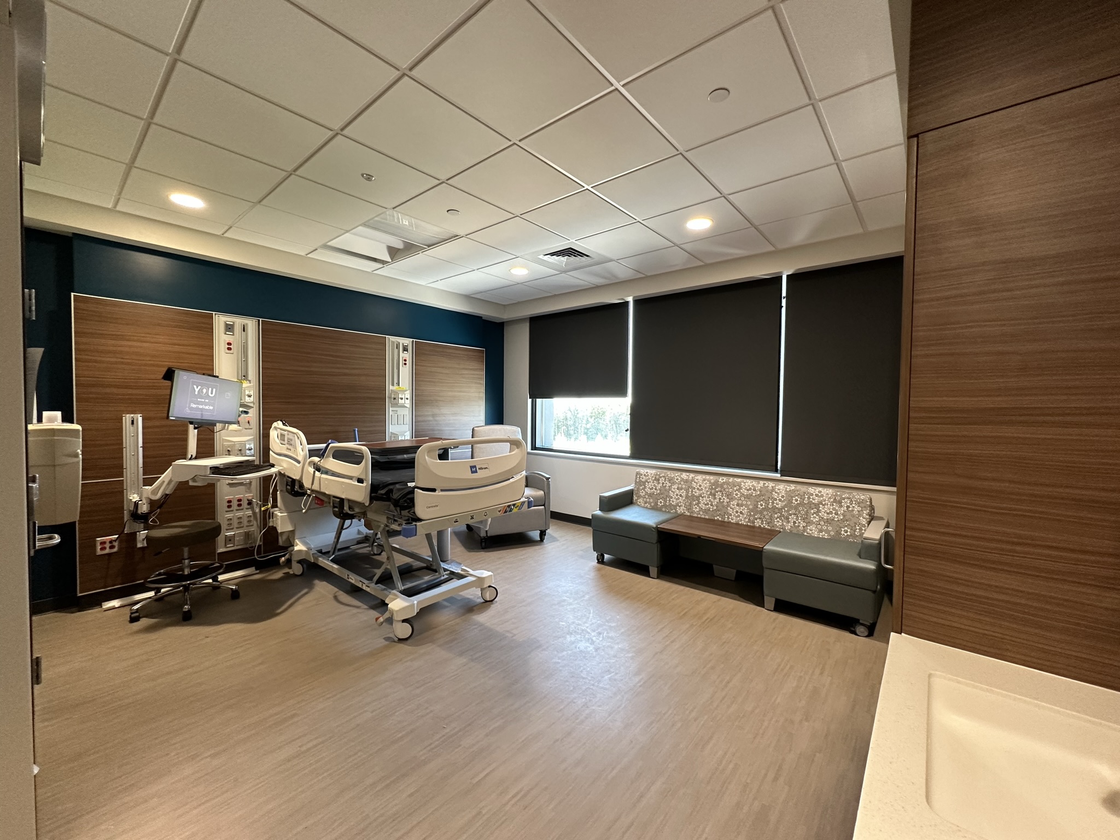
Novant Health Ballantyne
The Medical Office Building (MOB) is designed to institutional standards so that part, or all of it, can become hospital space in the future. It is initially three stories for outpatient clinics but is planned to expand to allow the campus to grow to 150 beds with minimal disruption to the operational hospital.








