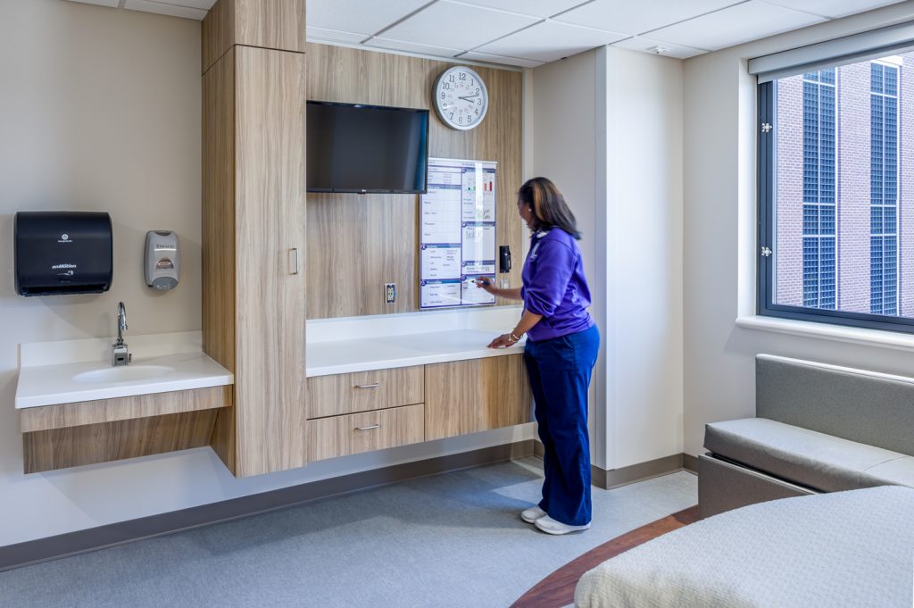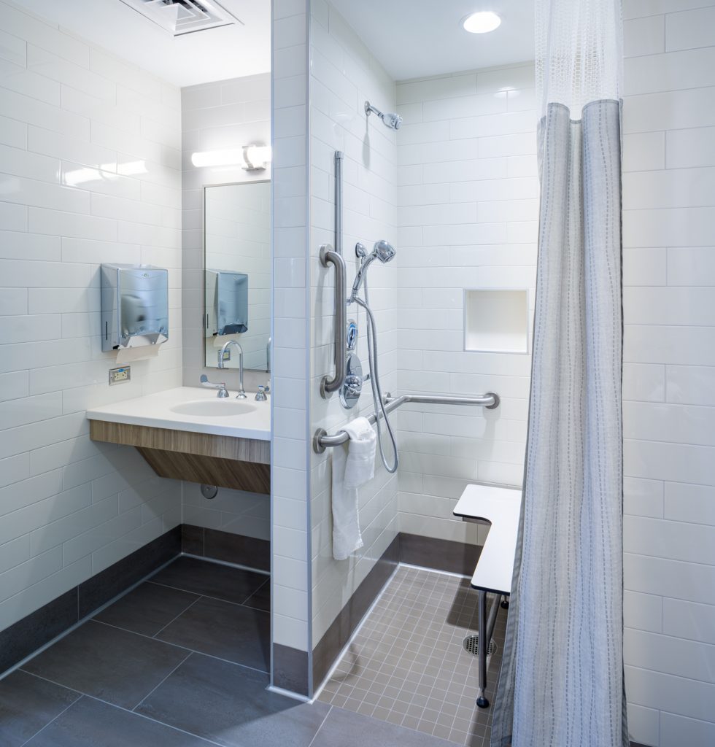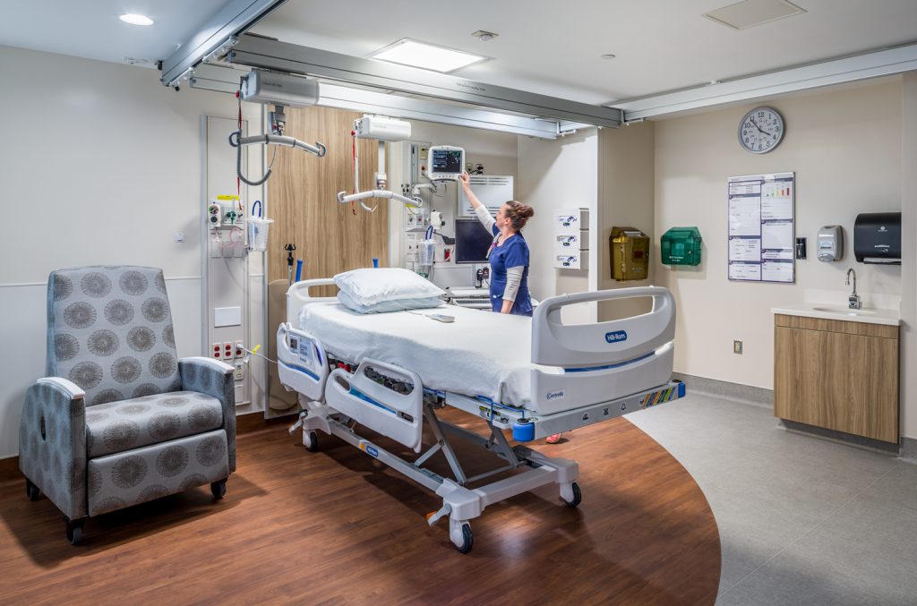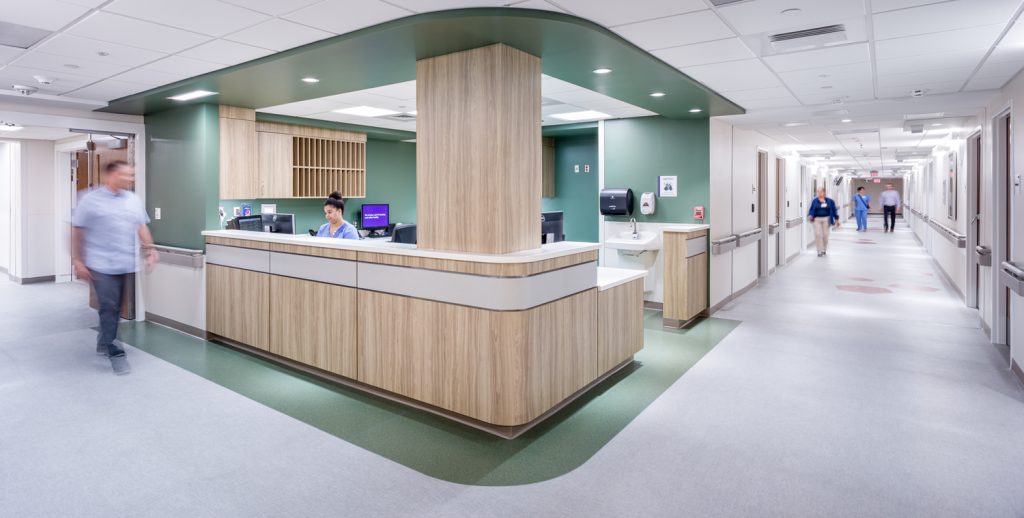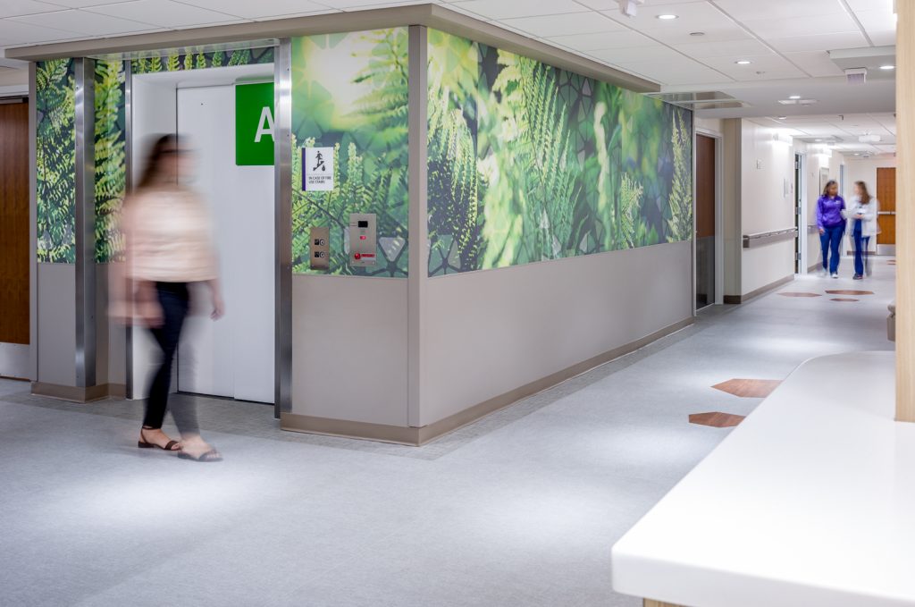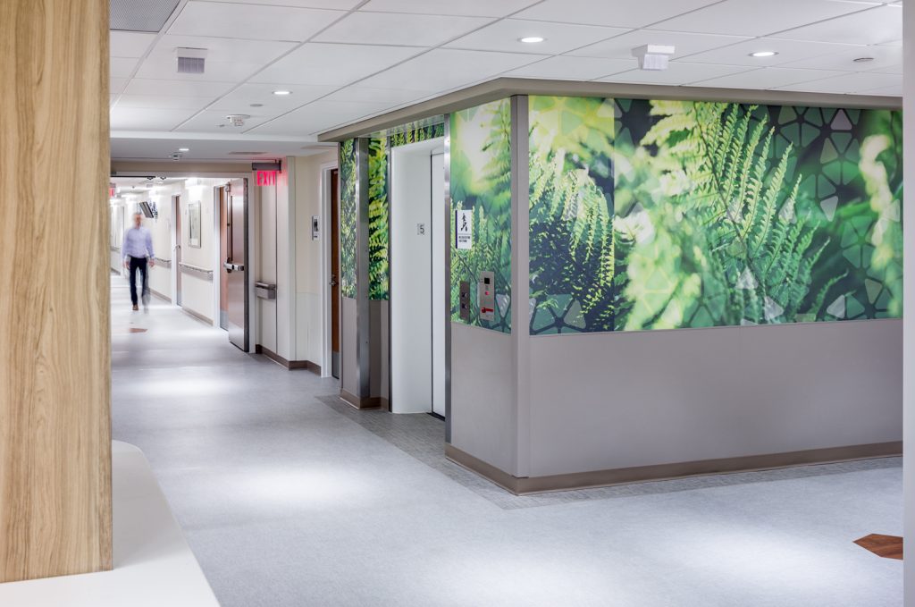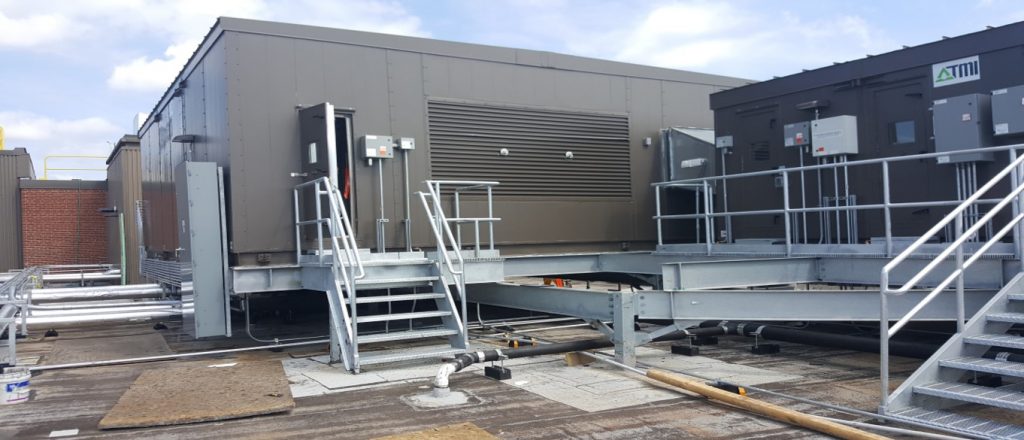
Novant Health Presbyterian Medical Center
- The A, B and C Wings date back to the 1930’s and 1940’s and some areas have only 8’-8” of clearance below the concrete structure. In order to address small patient room size and non-ADA compliant toilets, 3-patient room pods were converted to 2-patient rooms.
- The neo-natal intensive care unit located on the 6th floor remained in operation throughout construction. All existing ductwork, fire dampers, electrical conduit, fire alarm, nurse call, sanitary piping and domestic hot and cold piping was replaced.
- A major challenge of the project was to replace the existing end-of-life air handling units (AHU’s), which were unable to meet the cooling and ventilation requirements of the building. Under an early infrastructure upgrade package, 15 AHU’s were replaced with properly sized custom units. A tower crane was erected to facilitate the installation and removal of the equipment. New chilled water and steam lines were routed from the Central Energy Plant to serve the new units.


