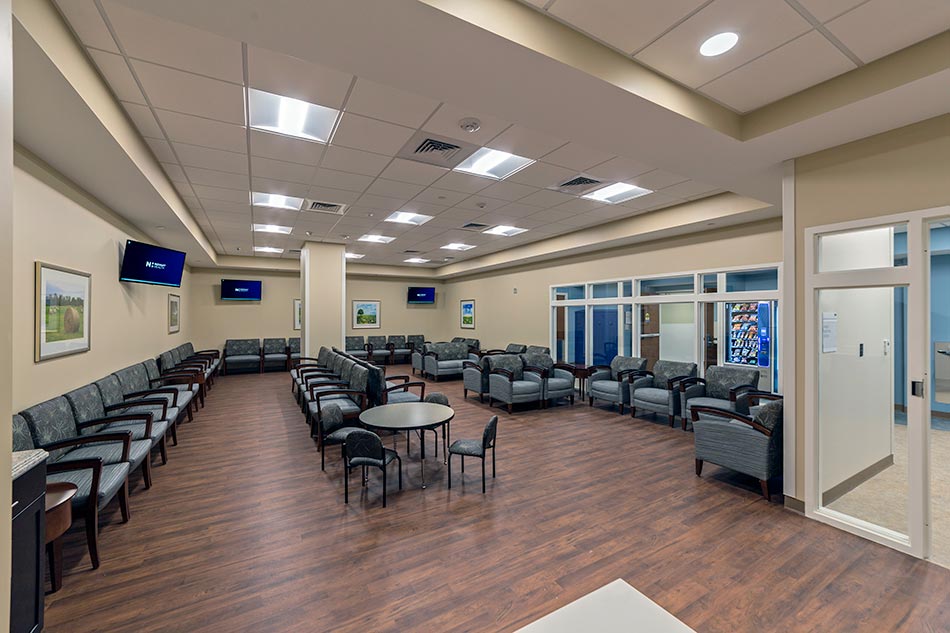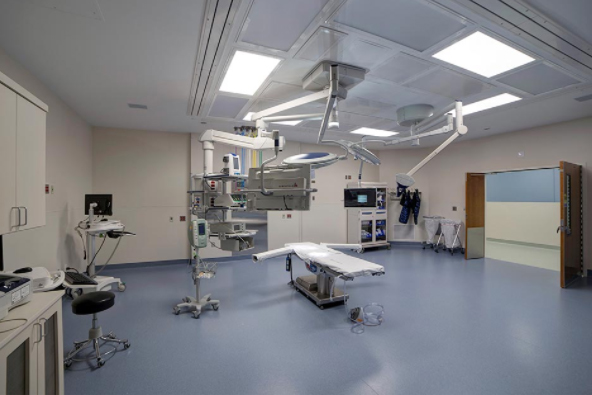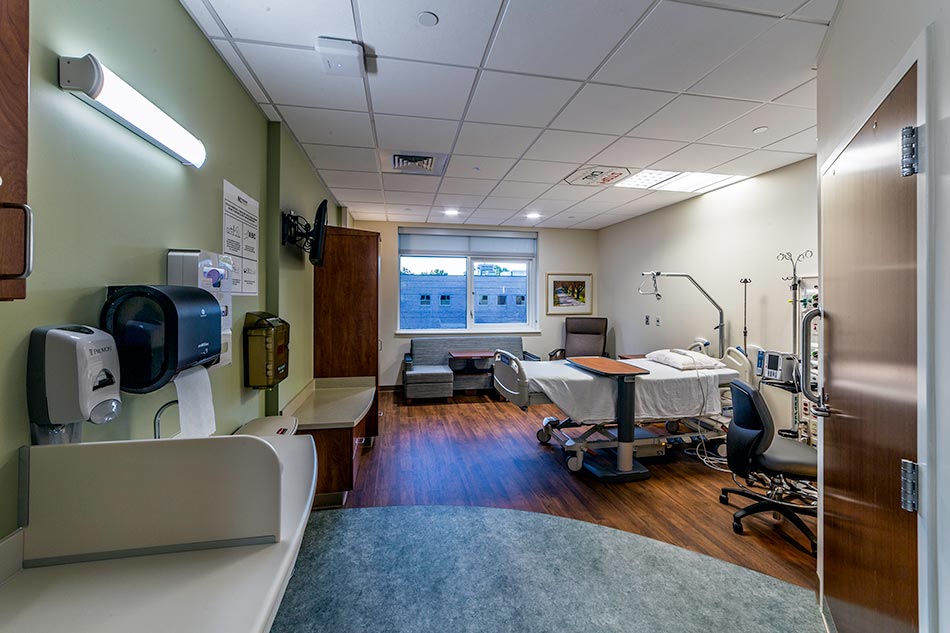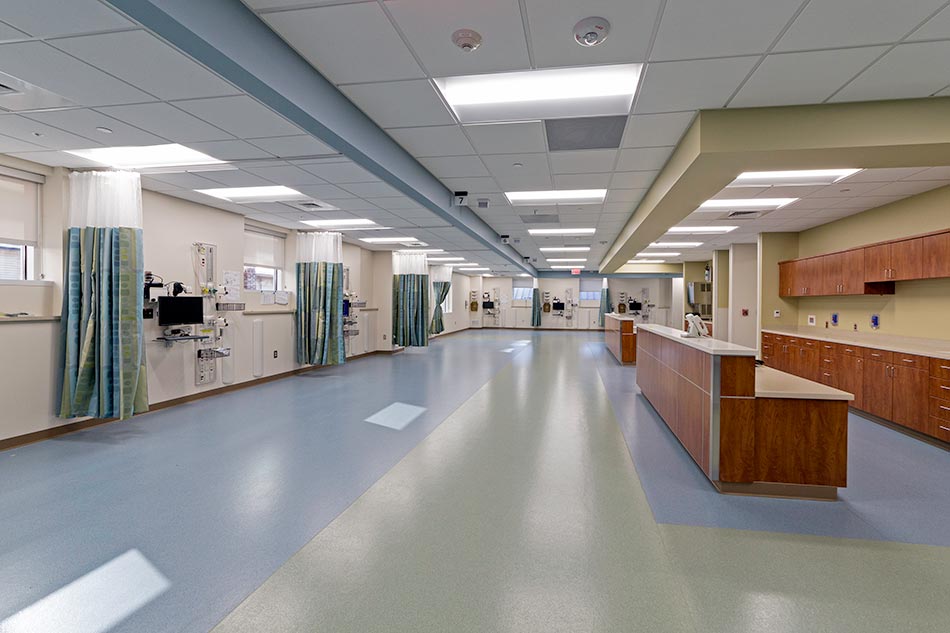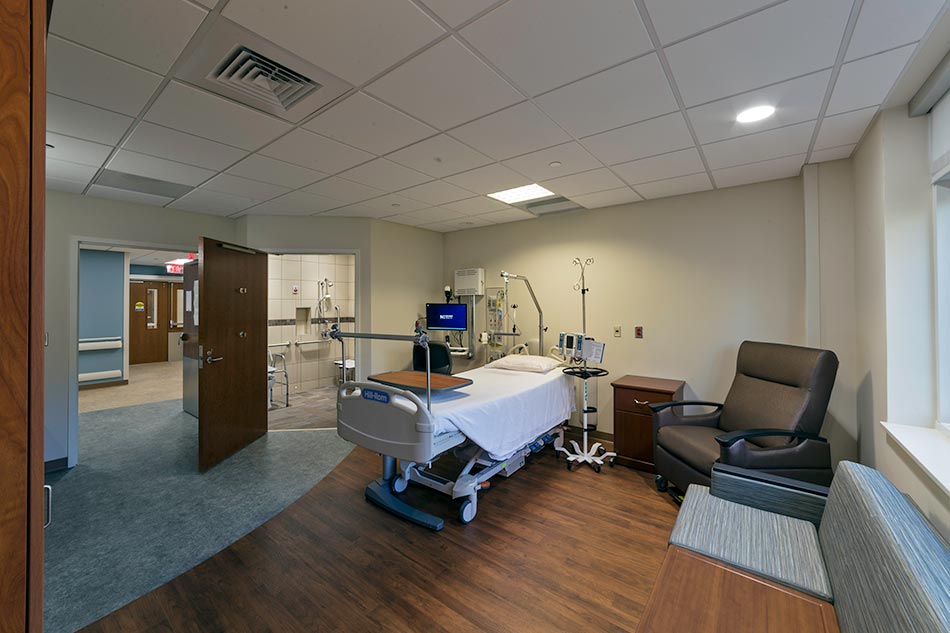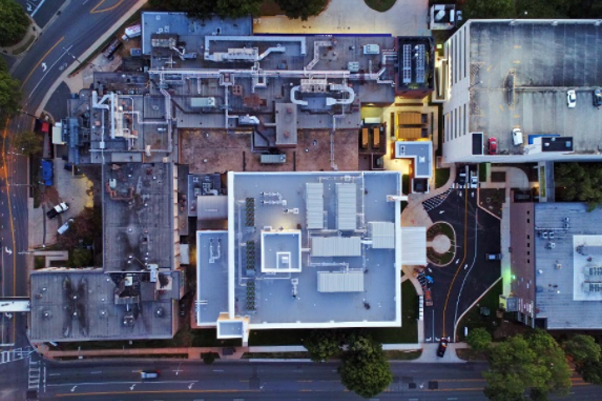
Novant Health Charlotte Orthopedic Hospital
- Three-story replacement hospital, consisting of:
- 7 operating rooms
- 32 exam rooms
- New sterile Processing and Distribution center
- Physical therapy gymnasium
- New Pre-Op/Post-Op
- PACU area
- The project incorporated a new central energy plant, including:
- Hot water boilers
- Three (3) new 250-ton roof-mounted air-cooled chillers
- New heating hot water loop
- Primary/Secondary chilled water loop – Incorporates variable speed drives on the primary and secondary pumps
- Custom air handling units
- Two emergency generators
- Fire Suppression and Fire Alarm System
- Complete coordination/installation drawings for the entire project produced, including Architectural, Structural, Civil, Mechanical, Electrical, Plumbing, and Fire Protection Engineering. Due to a strong focus on teamwork and communication, the project was completed on schedule and $600,000 under budget. The team considered the project to be a success, with all the project team members being recognized for their contribution at the grand opening ceremony.
- Phasing was an integral part of the design. The existing facility remained in service throughout the construction phase.


